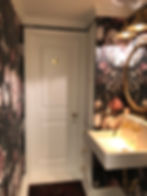top of page
THE PROCESS OF RENOVATION
We’re committed to helping our Clients every step of the way by providing useful services to take care of all their needs. Read below to learn about how we work with Architects and Contractors to incorporate stunning Design Elements to transform our Client's Homes.

BEFORE
During our consultation, we discuss each Client's needs and budget for each project. Measurements are taken and we start building a plan.

CREATIVE PLANNING
We work with Architects to create detailed drawings for our Clients, providing them a visual expectation of their project.

AFTER
At Gunnar Olivier Design, we are committed to working with Architects, Builders, Masonry, Landscapers, Carpenters, Electricians, Painters, Vendors, etc. to provide our Clients the most stunning results. We work directly with our Clients, communicating with our team and work on every detail so that everyone walks away satisfied with the final product.
POWDER ROOM

BEFORE

DEMOLITION
AFTER
Powder Room

IMG_3601.JPG

IMG_3565.JPG

IMG_3591.JPG

IMG_6888.jpeg
KITCHEN DESIGN
BEFORE

DELIVERY & INSTALLATION
At Gunnar Olivier Design, we are committed to working with Unique Design Elements from all over coordinating Delivery, Inspection, Timing and Installation.

AFTER

CONCEPT PLANNING

DEMO & BUILD
AFTER
bottom of page










